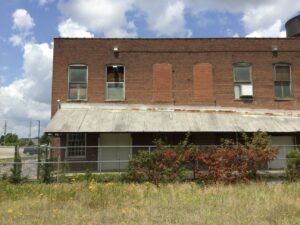Location
Lexington, Kentucky
Client
Location
Lexington, Kentucky
Client
University of Kentucky
Type
Higher Education
Size
132,ooo sq ft
“KNBA has been a champion of the College of Design for over 50 years, beginning with partner emeritus Norman Berry as a member of the inaugural graduating class of 1965. Since that time, UK graduates have been valuable team members of KNBA, including all current firm leadership,” – Bob Haffermann, AIA, LEED AP, Managing Principal
 K. Norman Berry Associates (KNBA) with Jeanne Gang + Studio Gang Architects, Ltd. is leading the design team in the transformation of this century-old tobacco warehouse into a vibrant and interactive learning space for design students.
K. Norman Berry Associates (KNBA) with Jeanne Gang + Studio Gang Architects, Ltd. is leading the design team in the transformation of this century-old tobacco warehouse into a vibrant and interactive learning space for design students.
The design builds on the warehouse’s existing qualities, including open floorplates and a repetitive structural grid, to maximize interaction among people and disciplines, and expand opportunities for making and experimentation.
Open studio spaces leverage the timber column grid to flexibly demarcate each studio, reinforced by mobile pin-up walls and custom furniture designed and fabricated by CoD students. Existing level changes in the building are used to create clerestories, skylights, and a flexible, double-height lecture hall. In certain areas, the existing structure is strategically cut away to create new gathering spaces, sightlines, abundant daylight, and vertical circulation.
A new steel stair is inserted into the center of the building, surrounded by shared spaces and amenities – including the fabrication lab, café, and lecture hall – that encourage students, faculty, and visitors to gather and mix. Outside, a new fabrication dock creates space for large-scale making and displays these explorations to the wider University. New trees and a structural canopy provide shade and contribute to passive cooling inside the building. Geothermal wells and other green strategies contribute to the sensible deployment of environmentally conscious elements that fit within the University’s defined project construction budget.