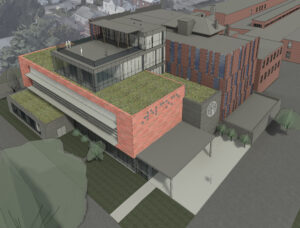Location
Louisville, Kentucky
Client
American Printing House for the Blind
Location
Louisville, Kentucky
Client
American Printing House for the Blind
Type
Public
Size
280,000 SF existing facilities
12,000 SF museum addition

KNBA has completed a comprehensive review of the physical organization of the American Printing House for the Blind’s business (providing printed and digital aids to those with sight impairment) for the re-imagining of 280,000 SF of existing facilities throughout 16 conjoined buildings and a 12,000 SF Helen Keller Museum addition. This project began with a thorough examination or existing facilities, master planning, programming and re-stacking of all business departments, as well as coordination with a manufacturing consultant to access their fabrication practices and suggest ways to improve efficiency.
The process continued with the design of the new Helen Keller Museum addition intending to demystify blindness and provide a new, welcoming entrance to APH for the community. The addition was blended with the existing buildings to create new exhibit space, a classroom, gift shop, library, Café, multipurpose room and new circulation to enhance both the employee and visitor experience in the re-imaged American Printing House facility.
y.